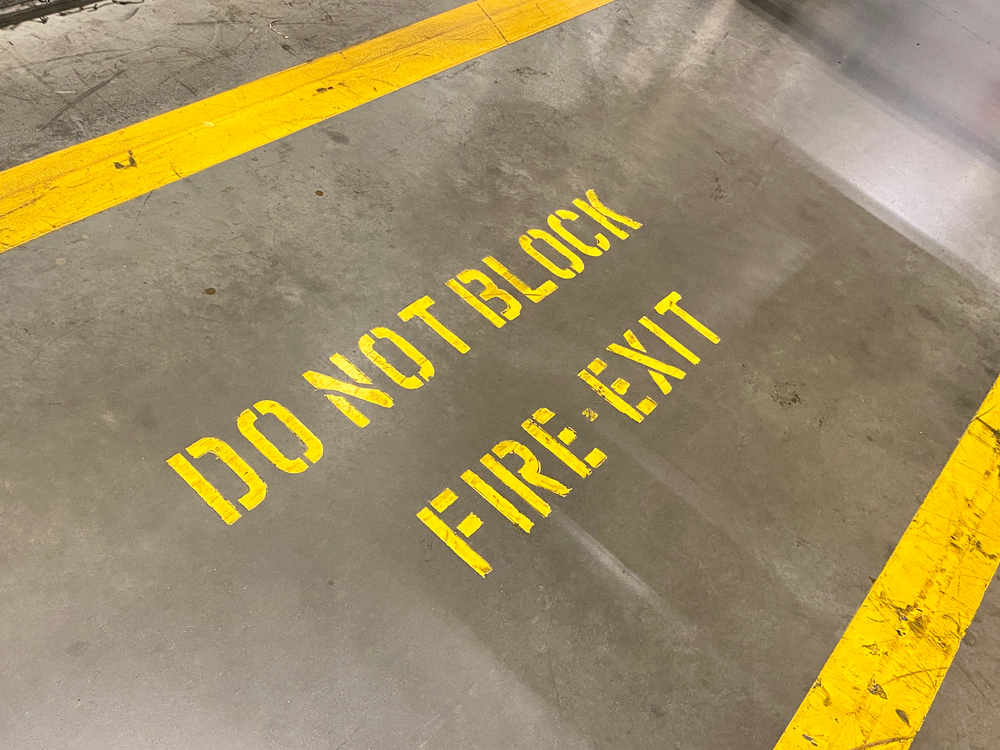In our latest installment of Ask the Expert, brought to you by the team of industry experts at EHS Hero® , we look at a recent question from a subscriber regarding blocked exit doors and safety standards for emergency evacuation. See what the experts had to say and for additional information regarding emergency evacuation protocols, be sure to read our two-part guide to workplace evacuations.
Q: Our facility has blocked access to a door due to nearby construction, roughly 75 yards away. The door is one of the main exit doors for evacuation and there are currently two other doors available without panic bars; one is nearby and the other is a distance away in someone’s office. Is that ok?
A: Based on the information you have provided, the scenario you describe is in contradiction to OSHA regulations as an employer must not block off the ingress and egress to an exit door and, in most situations, must provide two unobstructed exit routes. We believe that the relevant OSHA standards for exit routes (29 CFR 1910.36 and 29 CFR 1910.37), described below, support this conclusion.
Exit Routes
OSHA describes an exit route as a continuous and unobstructed [emphasis added] path of exit travel from any point within a workplace to a place of safety. No materials or equipment may be placed, either permanently or temporarily, “within” the exit route. The exit access must not go through a room that can be locked (e.g, in your scenario, an employee’s office). The proximity of a construction project approximately 75 to 100 yards from the point of egress is not relevant provided space to which an exit discharge leads is large enough to accommodate the building occupants likely to use that exit route during an evacuation.
Number of Exit Routes
The number of exit routes must be adequate for employees to evacuate safely. The OSHA standards state that each building should have a minimum of two exit routes located as far away as practical from each other so that if one exit route is blocked by fire or smoke, employees can evacuate using the second exit route. More than two exit routes must be available if the number of employees, the size of the building, or the arrangement of the workplace prevents employees from evacuating safely. OSHA notes that there may be situations where a single exit route may be acceptable depending on the number of employees, the size of the building, or the arrangement of the workplace.
Exit Route Doors
An exit door must be unlocked so that employees can always open it from the inside without keys, tools, or special knowledge. A panic bar or other device that locks only from the outside is allowed on exit discharge doors. Exit route doors must not have any device or alarm that could restrict emergency use of the exit route if the device or alarm fails. Each exit route door must be free of decorations or signs that obscure its visibility.
Indoor Exit Routes
An exit route must support the maximum permitted occupant load for each floor it serves. The capacity of an exit route may not decrease in the direction of exit route travel to the exit discharge. Objects that project into the exit route must not reduce the width of the exit route to less than the minimum width requirements for exit routes. The width of an exit route must be sufficient to accommodate the maximum permitted occupant load of each floor served by the exit route.
| Ask the Expert is a service provided to subscribers of BLR®’s EHS Hero product, where experts are ready with answers to your organization’s unique questions surrounding EHS compliance. To learn more and request a trial of EHS Hero, click here. |

